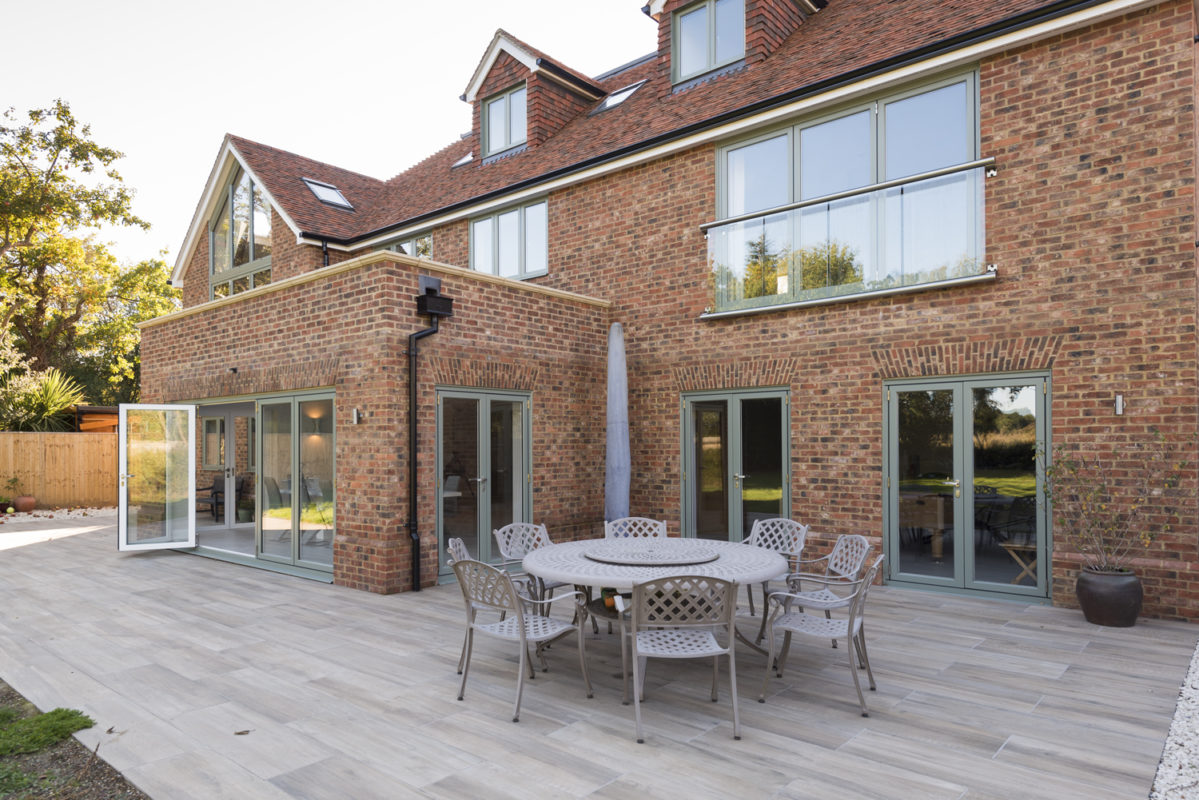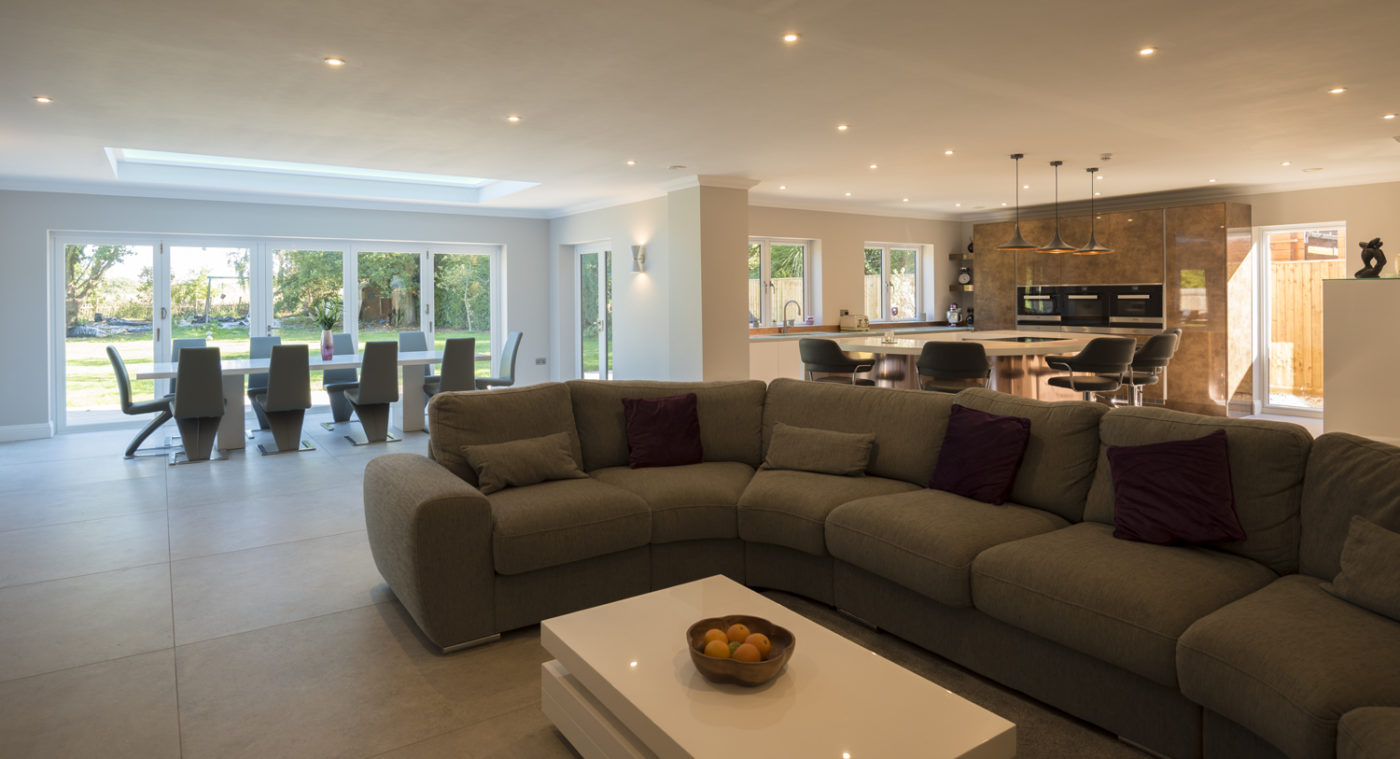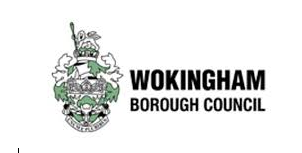3 Reasons Why a Surveyor Shouldn’t try to Be A Structural Engineer;
1. It’s Unprofessional
2. It’s Costly
3. It’s Dangerous
Today I’m talking to Debbie, a homeowner, who recently completed a self build project in Wokingham.
Debbie, can you give me a brief overview of what happened to you and your family.
Planning A New Build
We moved to Wokingham 9 years ago and for about 7 years we have been planning to build our new home in our existing back garden.
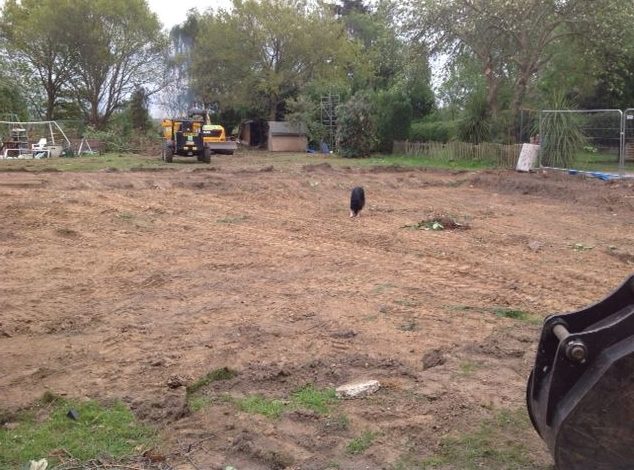
Planning Permission Granted
Planning permission came through in October 2016 and we started the build in April 2017.
Initial plans were to retain the existing bungalow (our existing home) and reduce the size of it by 1m to provide a larger access down the side of the bungalow.
Because the garden widens about half way down our plot, we wanted to make sure that we maximised the size of the new house by building as close to the boundary as possible.
We appointed someone to design our home, he was recommended to us. He was very successful in obtaining planning permission in the local area. We did all the right things – we arranged to see a previous project that he had designed and talked to the homeowners – they seemed very pleased with his work.
We were confident in his abilities, so we appointed him to design our new home. Planning permission was granted and we set about looking for a builder who could bring our home to life.
After much research we appointed a builder and work started on site in April 2017.
Problems Early On
From an early stage the builder wasn’t very happy with the drawings – there just wasn’t enough detailed information, compared to other jobs that he had worked on.
One obvious problem was that the builder couldn’t understand why the designer hadn’t designed the roof!
Design Approved – But Couldn’t be Built!
“The design had been approved by Wokingham Planning and Building Control – why had a design been approved when it couldn’t actually be built? Surely the Council would have checked that our design was structurally sound?”
Missing Details
The builder kept talking to the designer showing him the plans and asking him for more details as what was shown wouldn’t work – it couldn’t be built. The designer would say that he was chasing his structural engineer and would get back to us. Lots of waiting and emails backwards and forwards.
There Wasn’t A Structural Engineer …
“The reality was that he hadn’t instructed a structural engineer – the “designer” had taken it upon himself to submit the “structural design and calculations” himself and they weren’t in sufficient detail for a builder to use to build the house safely”.

Didn’t Trust The Structural Design
The builder only felt confident building up to first floor, as he didn’t want to build anymore as he didn’t trust the structural design – the information that he was given was incomplete.
We pushed him for the structural details for the gable wall – this is when the “designer” appointed an actual structural engineer to design this specific part.
But the builder had lost confidence in the design. The designer responded by saying;
“I was appointed to obtain Planning and
Building Regulations Approval and that is what I did”
The fact that his design was incomplete and couldn’t be built was irrelevant to him!
We were very frustrated and for our build to carry on we had to find our own Structural Engineer who would be able to help us.
Start Again
We had to bite the bullet and start again; otherwise our build was going to grind to a halt.
We were recommended a solicitor who we could make contact with to try and re-coup some of our money from the original designer.

However, were advised that we’d have to take the designer to court and it would cost £30,000 + and we would be lucky to received 70% back.
We decided not to pursue him via the legal route.
Extra £22,000+
Overall I think it cost us an extra £22,000 + the extra steelwork not to mention the stress involved.
Appointing A Structural Engineer
The builder had worked with Michael Aubrey Partnership before and we wanted to go with someone he trusted, as we didn’t want anything else to go wrong!
How Did Michael Aubrey Help You?
You made sure that we could build our house correctly!
I was in a bit of an emotional state as the stress was getting to me.
I spoke to John Staves and he reassured me that you could help us get our project back on track and complete the build safely.
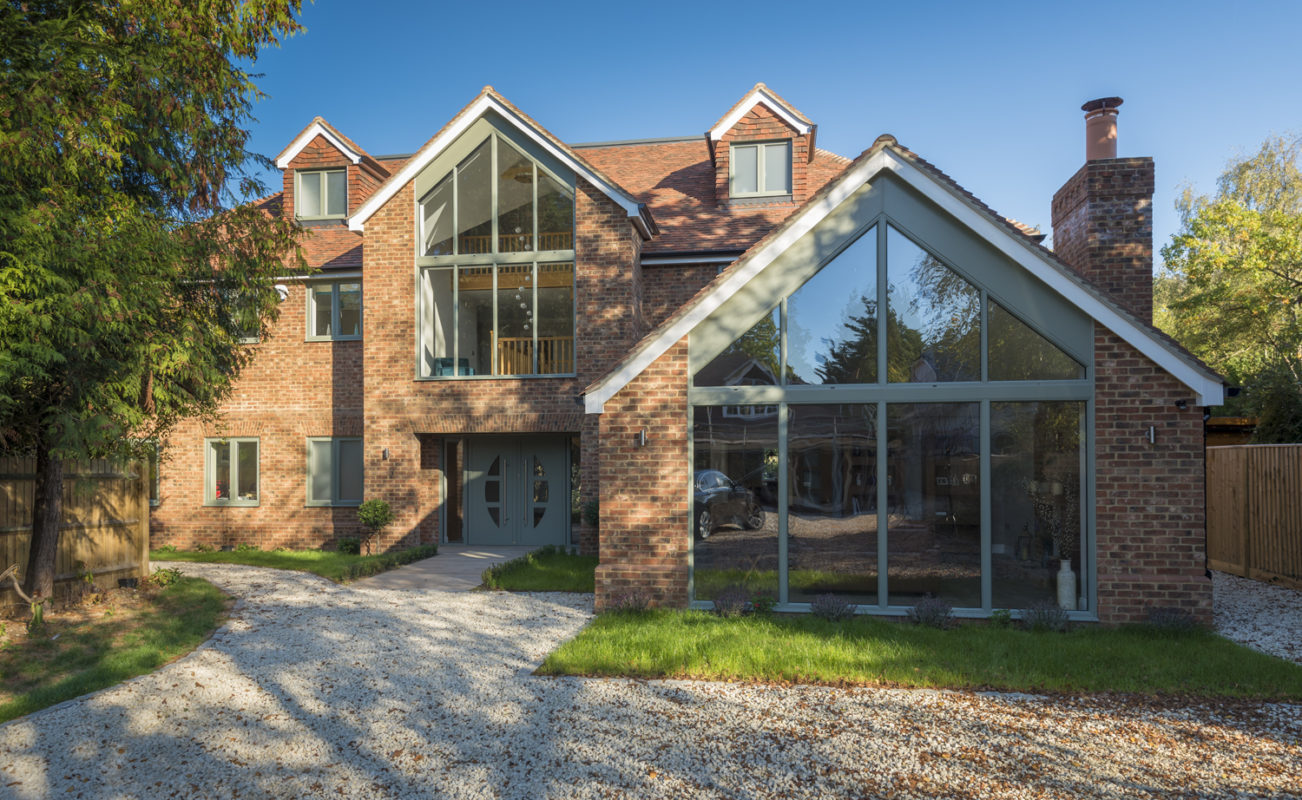
We Had A Full Set of Proper Drawings And Calculations!
The detailed drawings and calculations that Michael Aubrey produced highlighted how incomplete the original package of information had been from the original designer.
We now had a full set of proper drawings and calculations!
I would recommend you to anyone – you really helped us out when we were up against it.
In hindsight we were doing a new build and it was the first time that we had done anything like this; you trust what people say.
What Would You Say To Someone Who Is Planning Any Building Work?
Do your homework.
Research the people who are going to be helping you.
Our designer was very good at obtaining Planning permission, but he was quite vague on some areas, then that carried through to the structural side.
Did The “Designer/Structural Engineer” Have Any Qualifications?
He was a surveyor, an Associate Member of the Chartered Institute of Building (CIOB).
Not a Structural Engineer.
It Ended Up Costing Us More Money in the Long Run
I think we did cut corners – we used a designer who wasn’t as expensive as other quotations that we received – but it ended up costing us more money in the long run.
He pulled the wool over our eyes and he knew that it wouldn’t be worth our while taking him to court.
It became very personal and upsetting at the time. But I had to draw a line under it and move on.
Thank You
Even with all the issues that we had, we were only delayed three weeks.
Our builder and the team at Michael Aubrey did a fantastic job of helping us out and I am very grateful to them.
Are you starting a project like this? have you got the right team in place? or have you experienced something similar? please get in touch.
