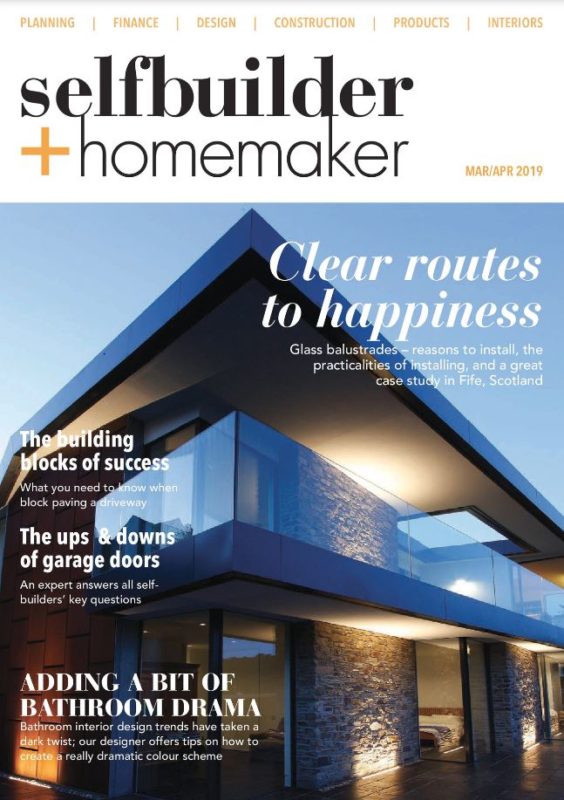
Planning An Extension?
Planning An Extension? Catch up with this article by our very own Managing Director, John Staves in the Self Builder and Homemaker magazine.

A Clear Project Plan
The decision to extend your property should not be taken lightly. Especially if you are altering your home. It will be inconvenient, messy and disruptive to normal family life. And that is if the project is well executed. A clear project plan is essential.
It is important that you get your thoughts clear.
- What are you looking to achieve with the project?
- Why doesn’t the current home layout work for you?
- Is an extension the best solution?
Sometimes adjustment of the internal layout can solve the problem. And be more cost-effective than extending.
Brief Your Professional Team
When you can outline the purpose of the changes, you are able to brief your professional design team. An Architectural Designer will work on layout.
Improve Buildability – Reduce Costs
Your Structural Engineer will make sure alterations can be made safely. But more than that, they will suggest ways to improve buildability. And thereby reduce costs.
Client, Architect and Engineer should work collaboratively. From early in the project.
The Architectural design should not be completed and then the Engineer be asked to make the design stand up.
That invariably leads to unnecessary structural complexity and cost. You may consider appointing a practice that handle both Architecture and Structure internally to ensure collaboration and single supplier responsibility for the outcomes.
Sequence of Work
If you intend to remain in the property during the works, it is important that the design takes the necessary work sequence into account. A good design will do this, as well as making sure that the final layout is what you want, and all is structurally sound.
Statutory Approvals
Don’t forget time. Statutory approvals – Planning and Building Regulations – will take time. A simple extension that needs Planning approval can easily take six months to design and get approved. Then when the builder prices the detailed design, they may not be able to start for several months.
Realistic Budget
And budget realistically. For the build and for professional fees. It is worth spending a little to establish a sensible brief and budget before committing fully to the project. There is no point getting a design and Statutory approvals completed, only to find the build cost is unaffordable.
Enjoy making your house into the home you want.
Are you planning an extension? We’d love to hear about your plans.
Click here to read the full article.
get in touch
