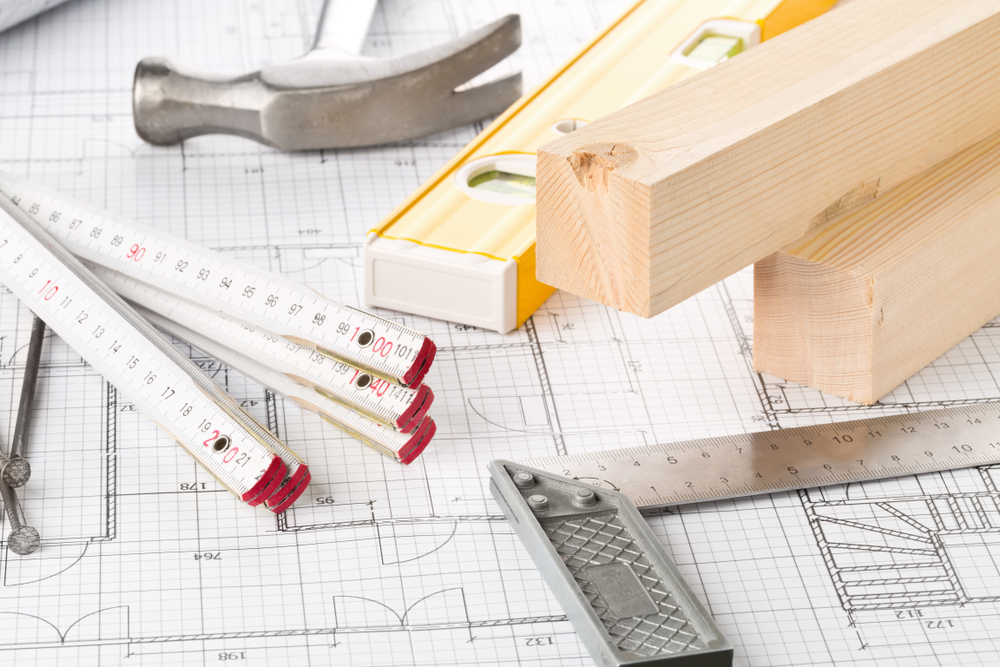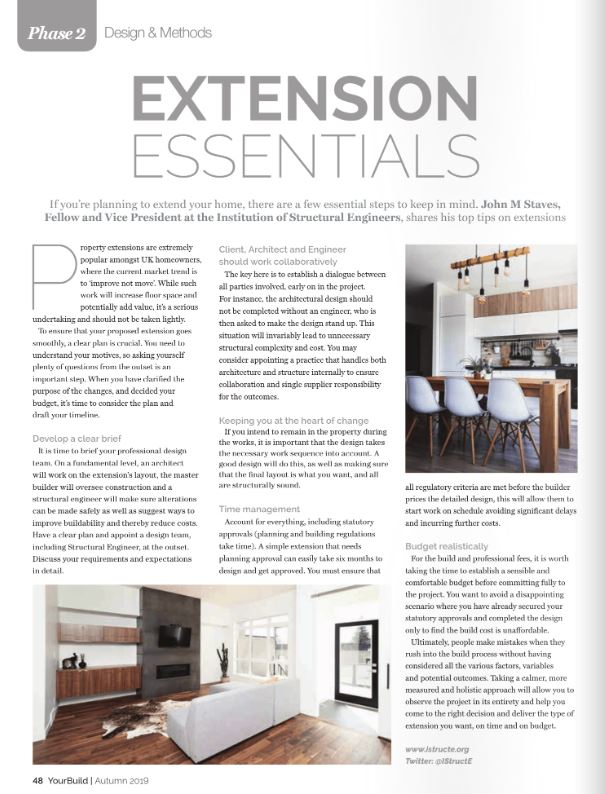Planning a House Extension? Catch up with this article by our very own Managing Director, John Staves in the Autumn Edition of “Your Build” Magazine.
Extension Essentials
If you’re planning to extend your home, there are a few essential steps to keep in mind. John M Staves, Fellow and Vice President at the Institution of Structural Engineers, shares his top tips on extensions
Property extensions are extremely popular amongst UK homeowners, where the current market trend is to ‘improve not move’. While such work will increase floor space and potentially add value, it’s a serious undertaking and should not be taken lightly.
To ensure that your proposed extension goes smoothly, a clear plan is crucial. You need to understand your motives, so asking yourself plenty of questions from the outset is an important step. When you have clarified the purpose of the changes and decided your budget, it’s time to consider the plan and draft your timeline.

Develop a Clear Brief
It is time to brief your professional design team. On a fundamental level, an architect will work on the extension’s layout, the master builder will oversee construction and a structural engineer will make sure alterations can be made safely as well as suggest ways to improve buildability and thereby reduce costs. Have a clear plan and appoint a design team, including Structural Engineer, at the outset. Discuss your requirements and expectations in detail.
Client, Architect and Engineer Should Work Collaboratively
The key here is to establish a dialogue between all parties involved, early on in the project. For instance, the architectural design should not be completed without an engineer, who is then asked to make the design stand up. This situation will invariably lead to unnecessary structural complexity and cost. You may consider appointing a practice that handles both architecture and structure internally to ensure collaboration and single supplier responsibility for the outcomes.
Keep You At The Heart of Change
If you intend to remain in the property during the works, it is important that the design takes the necessary work sequence into account. A good design will do this, as well as making sure that the final layout is that you want, and all are structurally sound.
Time Management
Account for everything, including statutory approvals (planning and building regulations take time). A simple extension that needs planning approval can easily take six months to design and get approved. You must ensure that all regulatory criteria are met before the builder prices the detailed design, this will allow them to start work on schedule avoiding significant delays and incurring further costs.
Budget Realistically
For the build and professional fees, it is worth taking the time to establish a sensible and comfortable budget before committing fully to the project. You want to avoid a disappointing scenario where you have already secured your statutory approvals and completed the design only to find the build cost is unaffordable.
Ultimately, people make mistakes when they rush into the build process without having considered all the various factors, variables and potential outcomes. Taking a calmer, more measured and holistic approach will allow you to observe the project in its entirety and help you to come to the right decision and deliver the type of extension you want, on time and on budget.
This article first appeared in Autumn’s edition of “Your Build” Magazine.



