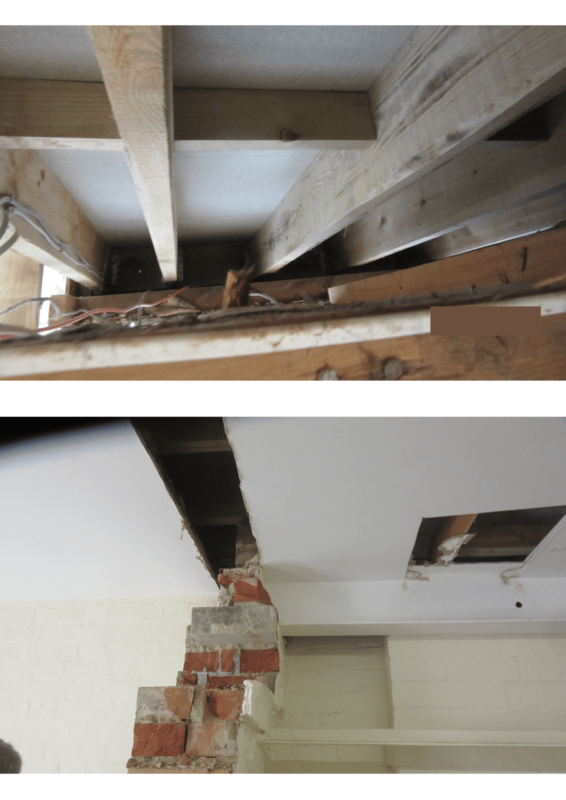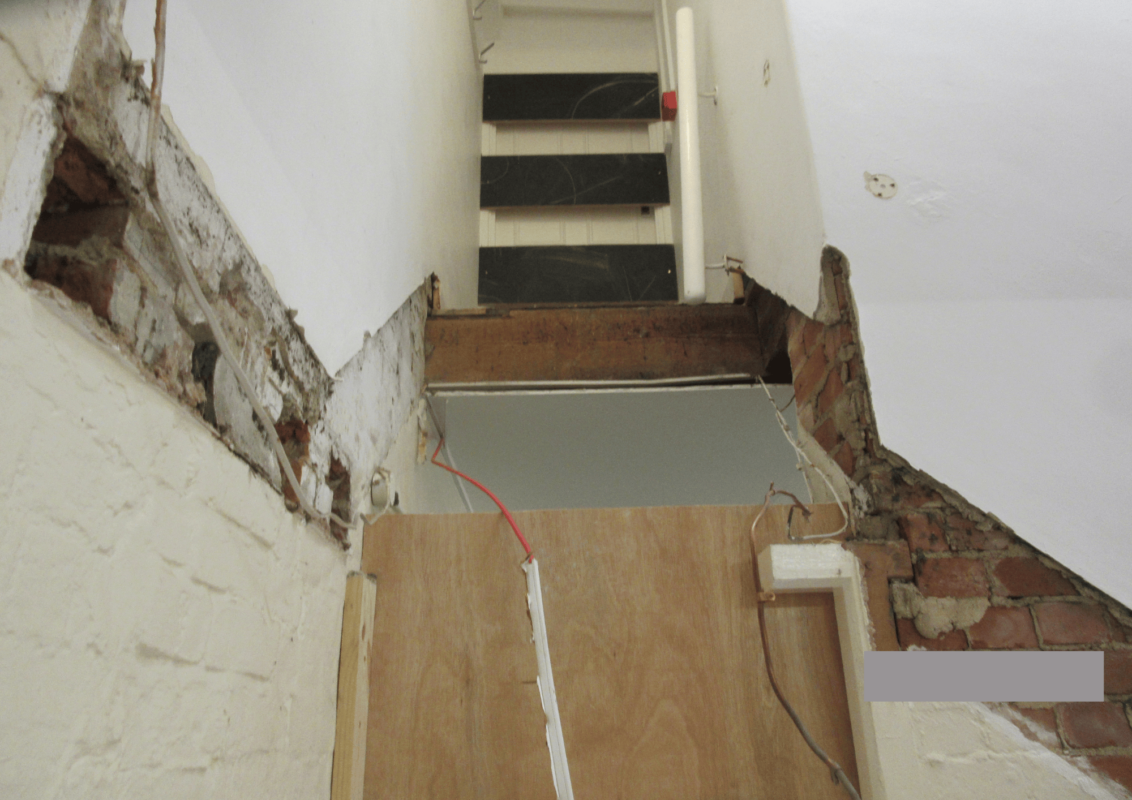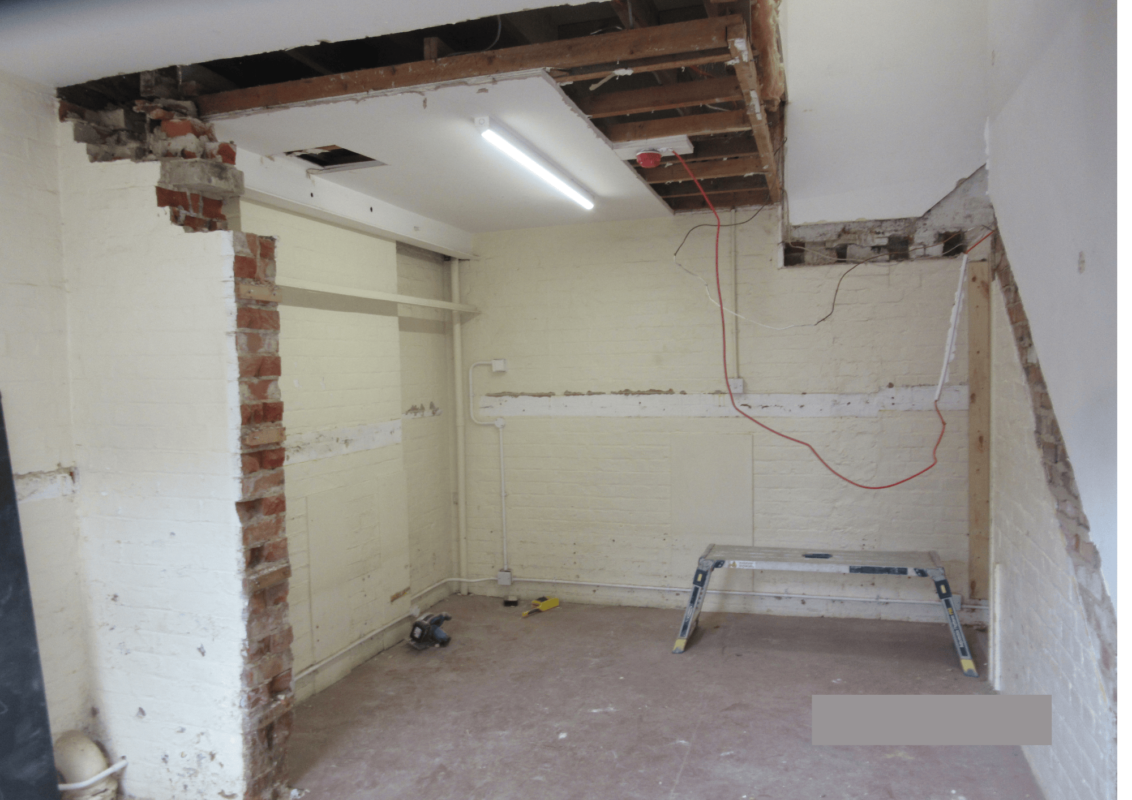Never Rely on Structural Assumptions
Renovating existing buildings can be incredibly rewarding, but they come with a unique set of risks.
The biggest trap? Making structural assumptions without proper investigation.
We were recently called to a local private school to advise on a staircase removal as part of a renovation project. Because the school was operational during the week, we arranged an out-of-hours structural inspection over the weekend.
The staircase was directly above a busy entrance and cloakroom, so there was no margin for error.

What Looked Simple on Paper… Wasn’t
On the drawings, it appeared straightforward.
The obvious assumption was that a trimmer beam would run alongside the staircase, supported by what was believed to be a loadbearing wall. It would have been easy to rely on that assumption and let the builders “figure it out on the day.”
But if we had, the result could have been disastrous.
When we opened up the ceiling, the truth was completely different:
- The “loadbearing” wall wasn’t structural at all.
- The trimmer beam ran parallel to that non-structural wall, not perpendicular.
- Floor joists spanned across the wall and onto the large trimmer sitting inexplicably in the middle of the floor.
Even more surprisingly, the ceiling structure was completely independent of the floor above, something that would have gone unnoticed without opening up works.

Why Planned Opening Up Works Matter
Here’s the crucial part: because the ceiling was due to be removed as part of the renovation, we were able to plan the structural opening up works into the job from the beginning. This wasn’t an extra step, it was a necessary part of delivering the project safely and efficiently.
By treating opening up and structural inspection as integral to the renovation project, not optional extras, we uncovered critical information before it could cause delays, cost overruns, or safety risks.
The Cost of Guessing in Renovation Projects
If the team had gone ahead based on assumptions:
- Emergency structural redesign would have been needed.
- The build would have stalled while materials were sourced.
- Worse, there could have been an immediate safety risk to the occupied space below.
Our Structural Engineering Solution
Once we understood the true structure, we designed a new trimmer beam to support the infilled floor. The ceiling will now be reinstated directly to the underside of the joists, properly supported and fully understood.
Takeaway for Developers, Contractors, and Building Owners
In renovation projects involving existing buildings
- Never assume.
- Build in time for opening up works.
- Prioritise structural inspections early. And always question what’s behind the ceiling, wall, or floor.
- Assumptions might save you a day upfront, but they can cost you weeks later.
Do you have a refurbishment project on the horizon? Get in touch for a free 15 minute consultation


