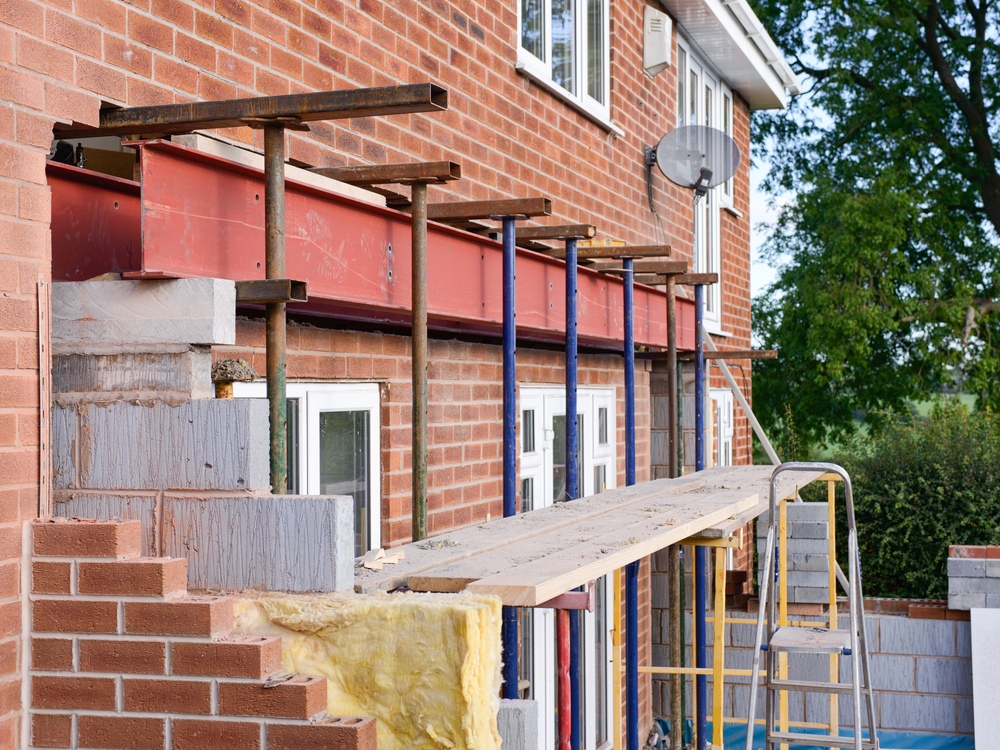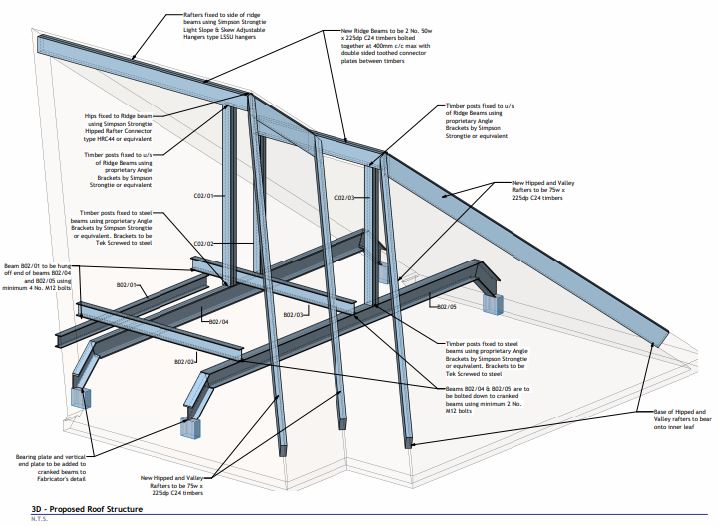Structural Design and Calculations
If you have Planning drawings and are keen to move to the next stage of your project, we are here to help and advise you!Our experienced Chartered Structural Engineers provide high quality structural design and calculations to help your project run smoothly.
How Can We Help You?
We produce a complete set of structural design drawings and calculations showing all the necessary information to demonstrate that your project will be structurally sound and comply with the Building Regulations.
What’s Different About Your Designs?
We take our designs further than what’s required to obtain Building Regulations. – with greater levels of detail that’s on the drawings – especially important when carrying out a large extensions and loft conversions (which tend to have a high structural content),Our designs make it clear to the builder what he has to do.
- It makes his price more accurate
- There is Iess scope for price variation during the build
The extra effort during the initial design phase costs slightly more, but we know that this will save you money down the line – you’ll end up with a better design and a cheaper build.
contact us
Need Building Regulations Approval Aswell?
We can help you with this, just let us know and we can add this to your quote!
What is A “Full Plans” Application?
It is a two-step process; approval of detailed drawings (Plans approval) and approval of on-site inspections (Inspections approval)
What Do You Need To Submit To Building Control?
Typically, you will need to submit detailed plans and elevation drawings and a detailed specification as to how the building will be constructed.If you are carrying out structural work, you will need to appoint a Structural Engineer who will produce the necessary details for the builder to build to and the Structural Calculations to prove that the building will be structurally sound.
How Long Before I Get A Decision From Building Control?
The application is submitted for checking and a formal decision notice is given (normally within 8 weeks).Advantages of using this method are;
- the plans can be examined and approved before work starts and
- the builder can work to the approved drawings in the knowledge that the detail complies with the regulations.
Approved plans may be used for up to three years after being been approved, even if the regulations change.
What is a Building Notice?
A Building Notice Application is a less detailed application where minimal information is initially required and no formal decision is given.You are relying on the builder to build without “approved plans”, generally Building Control do not like this type of application, as you are relying heavily on the competency of the builder on site.
Call Us: 0118 962 9666
CONTACT US






