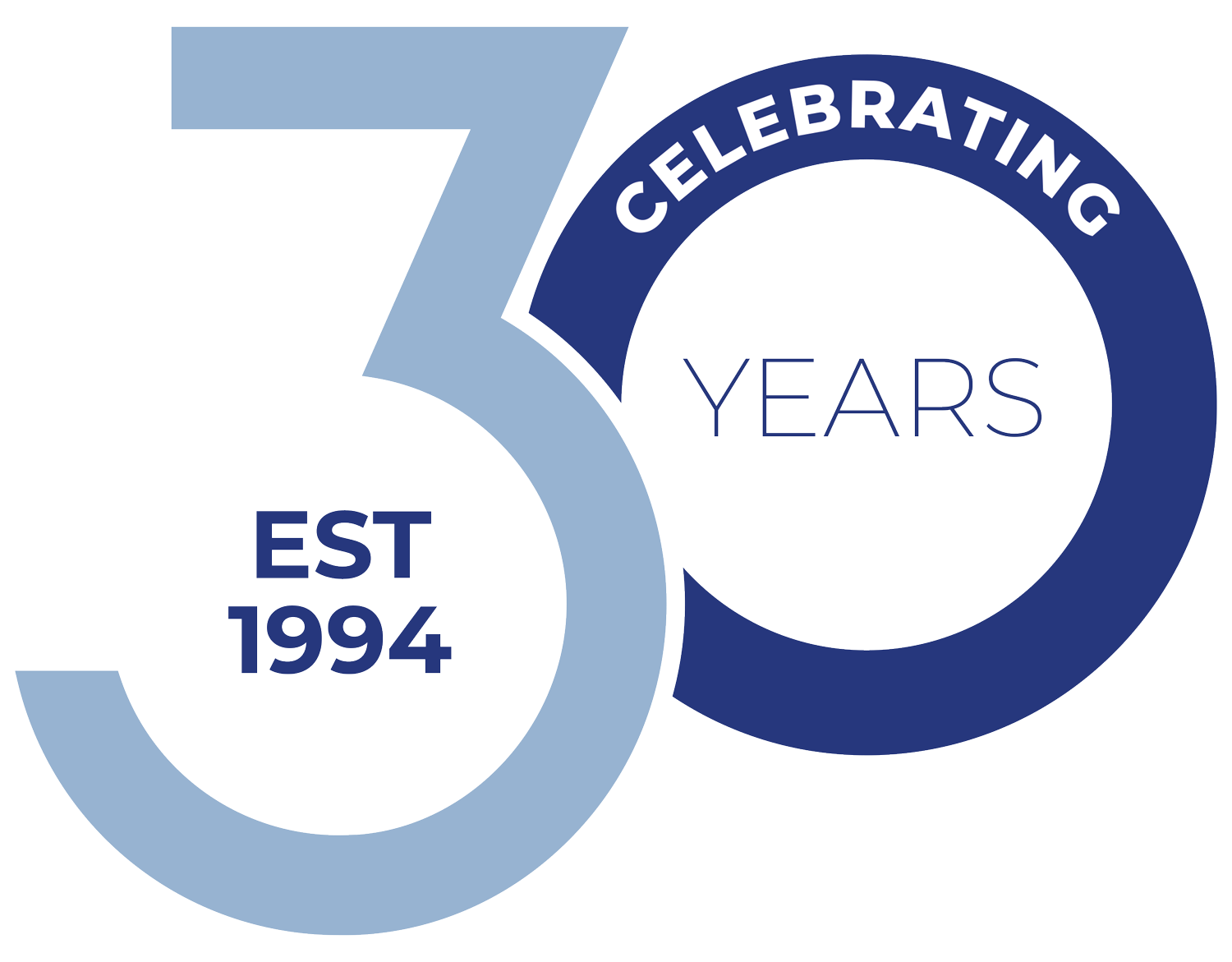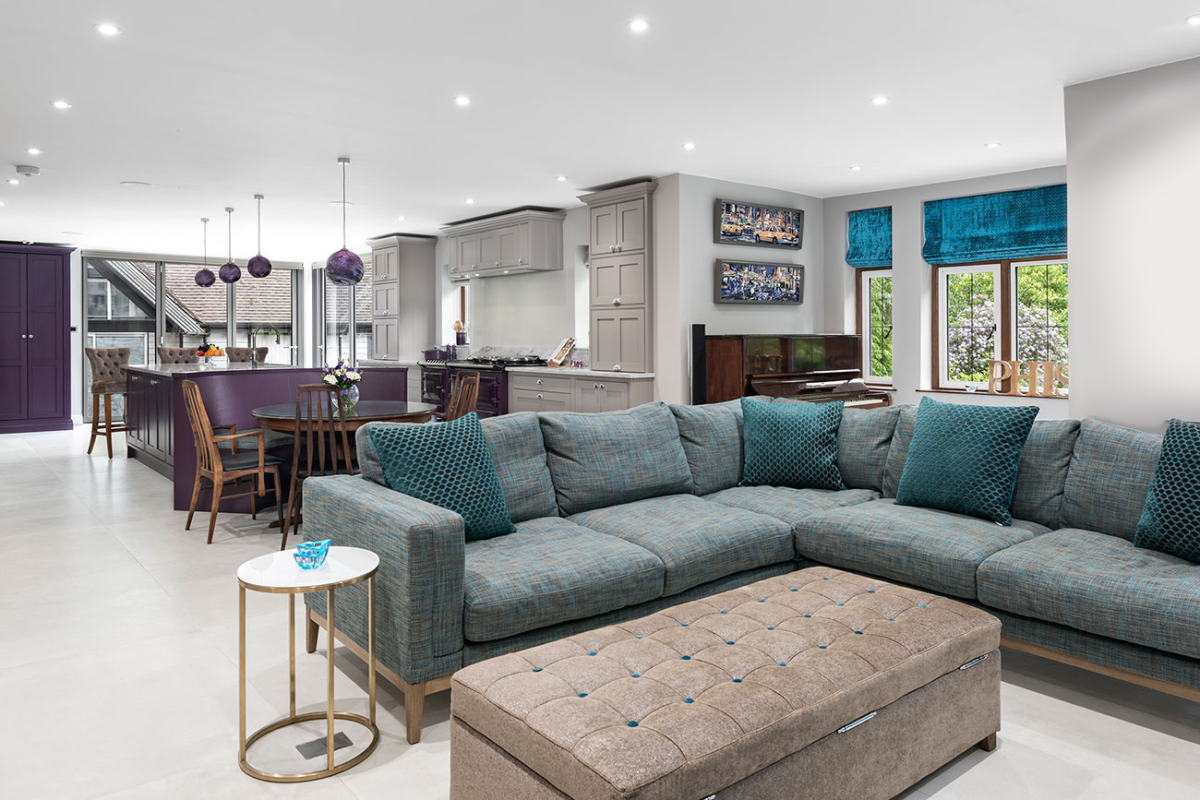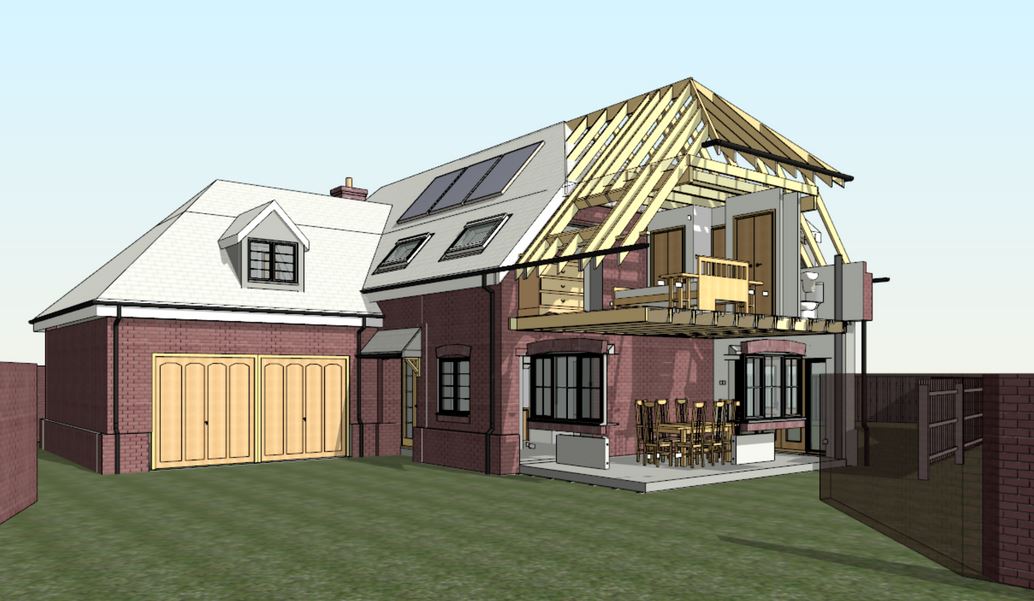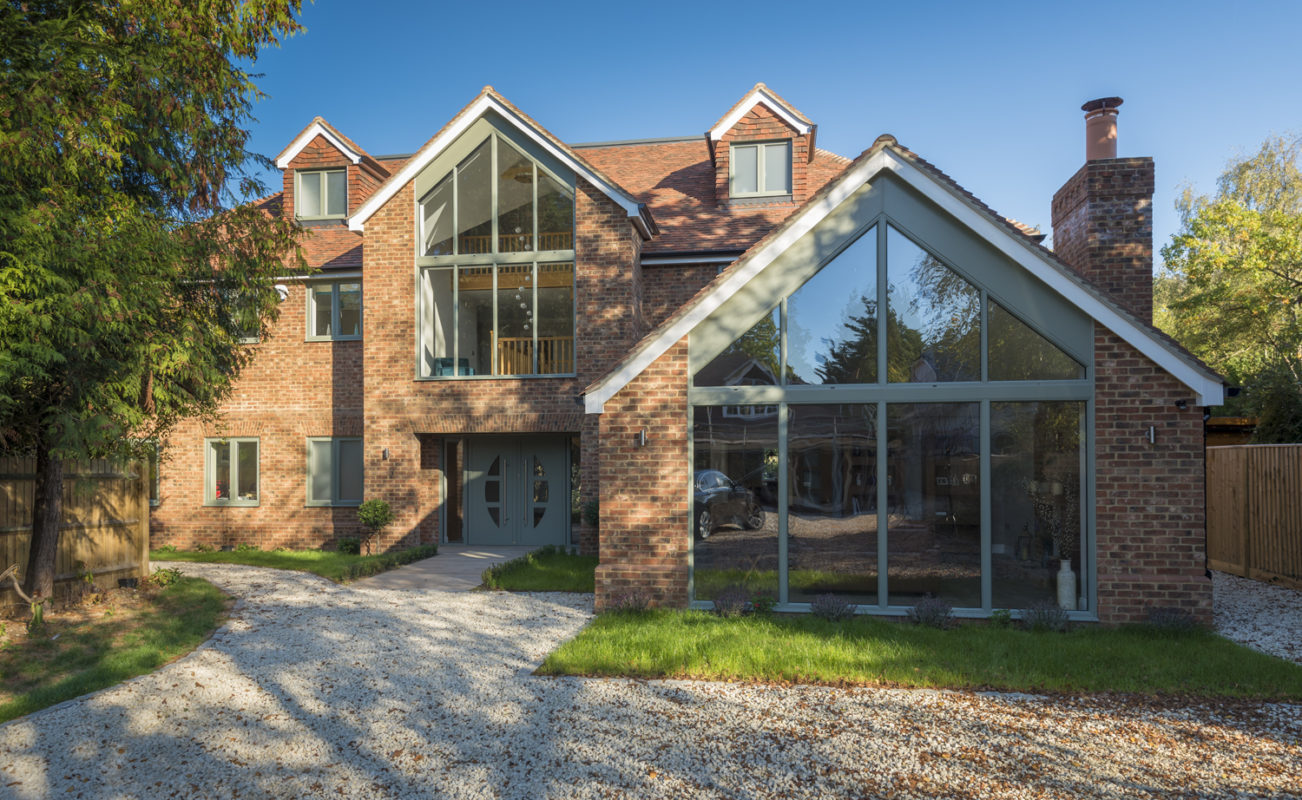Useful Advice, With No Issues Or Delays
“I am really glad that our builder recommended Michael Aubrey Partnership – their useful advice on layout options and clear, easy to follow plans meant that we secured planning approval without any issues or delays.
Oliver (Structural Engineer) was polite and competent and our neighbour, who is a retired Structural Engineer, was very impressed with the quality of Michael Aubrey Partnership’s drawings and calculations”
Cameron Campbell-Wilson, South Wonston













