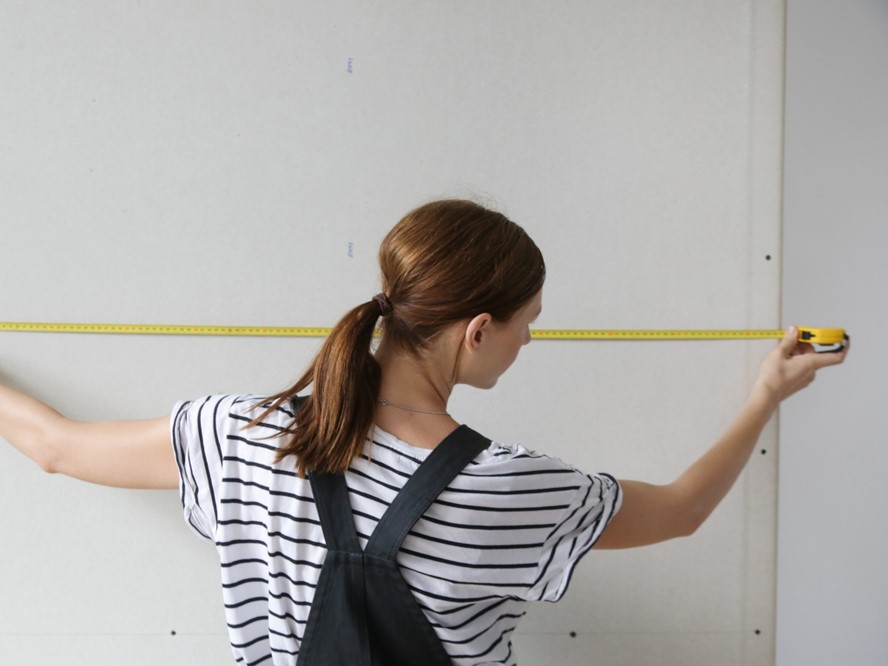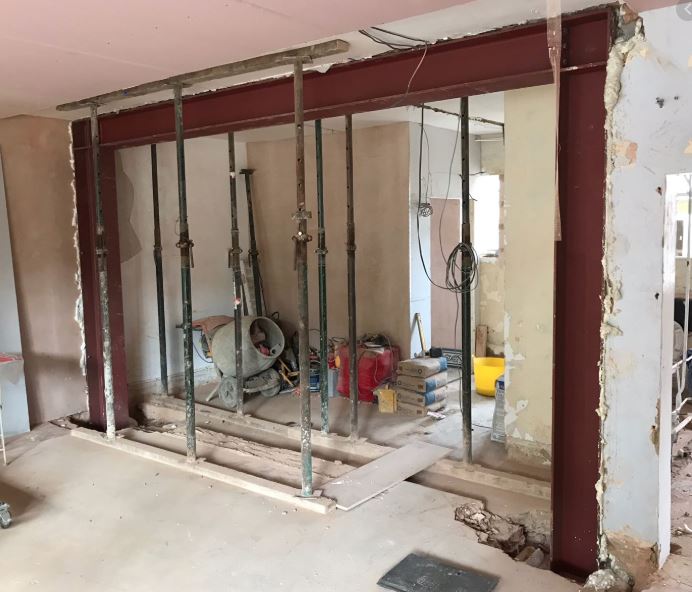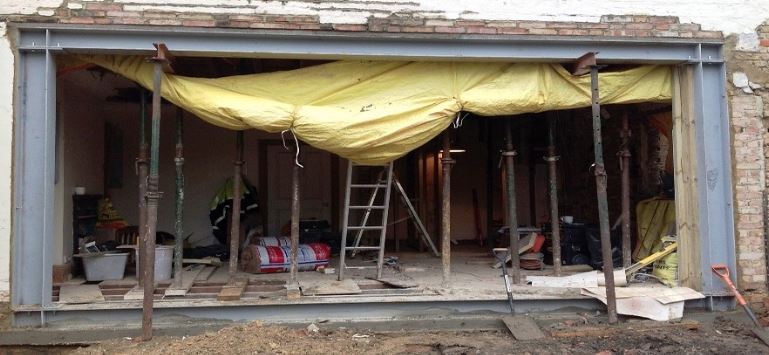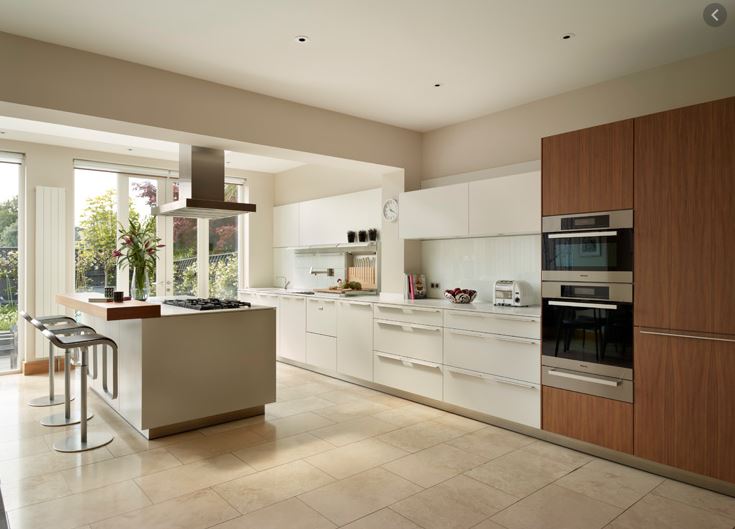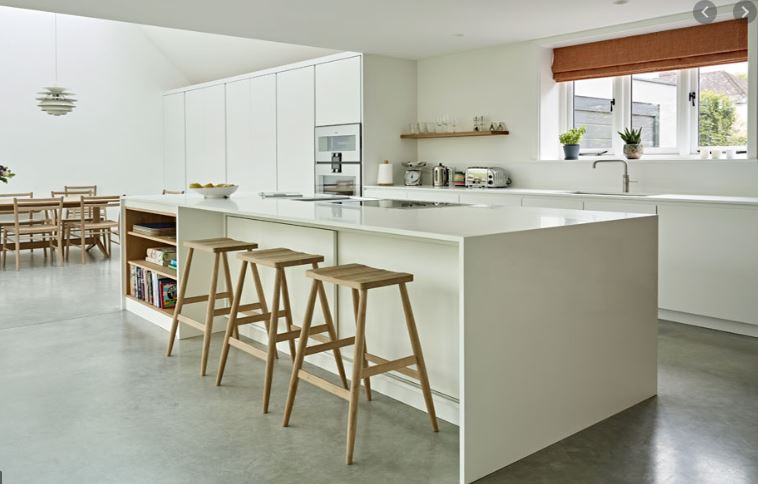A Building Notice Application doesn’t require detailed plans to be submitted. All charges (plan and inspection) are paid at the time of deposit.
Although you only have to wait 48 hours before starting the work, you do not have an approved plan to work to. If the work does not meet regulations, there may be a delay while the work is corrected and you may not know that the work is incorrect until it is inspected.
We would not recommend this route and if you start building work before you have approval, it’s at your own risk.
Full Plans Application
- You know that as long as you carry-out the work in line with the approved plans it will meet the regulations
- Everyone involved knows in advance exactly what is required. There should be few nasty (or expensive!) surprises
- You can provide an approval notice to financial institutions, solicitors, and so on, when you are applying for loans or moving home
- As long as the work is carried out in line with the approved plans, and all the relevant inspections find the work is of a satisfactory standard, you get a completion certificate
