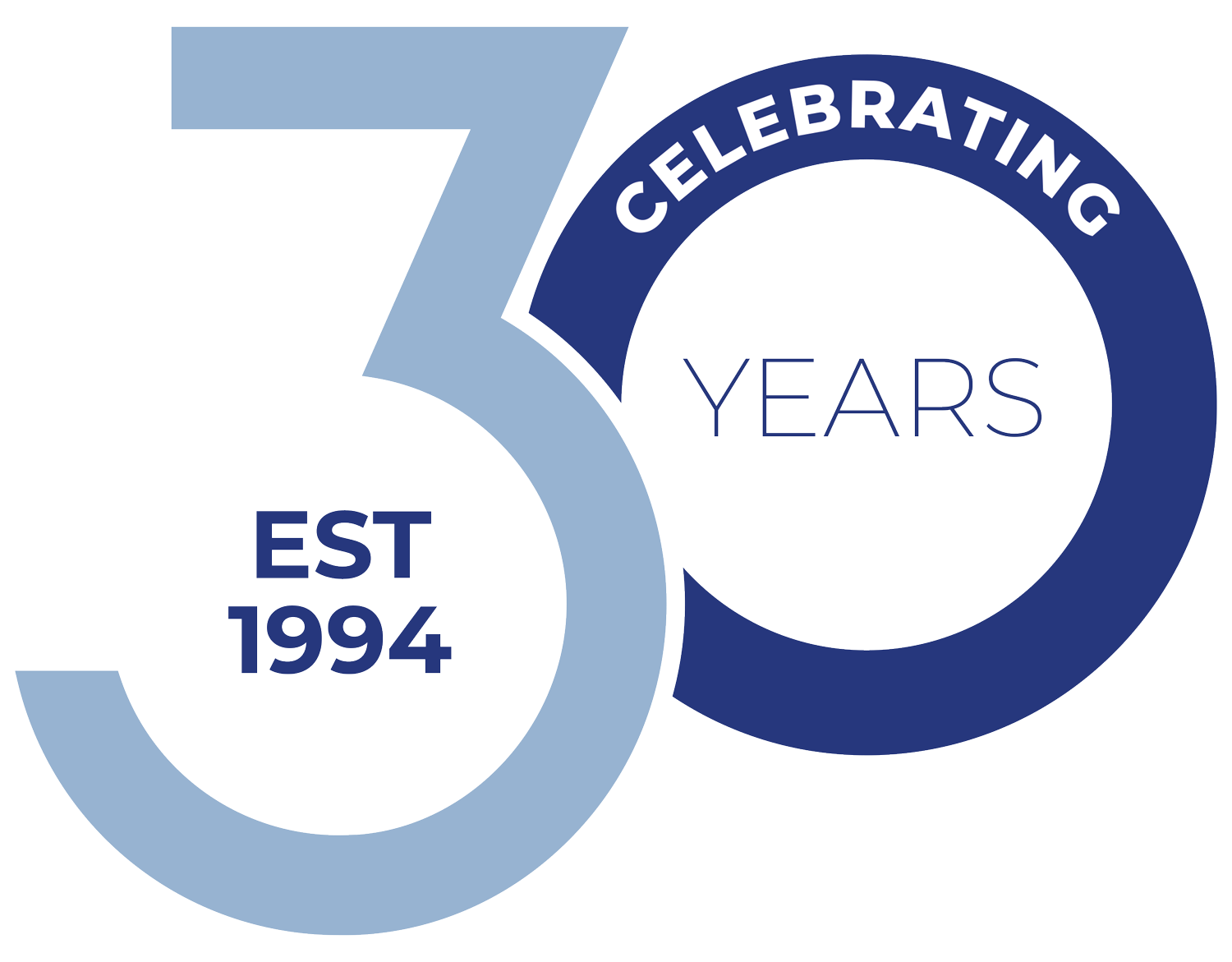The Old Pumping Station, Cold Ash, Thatcham
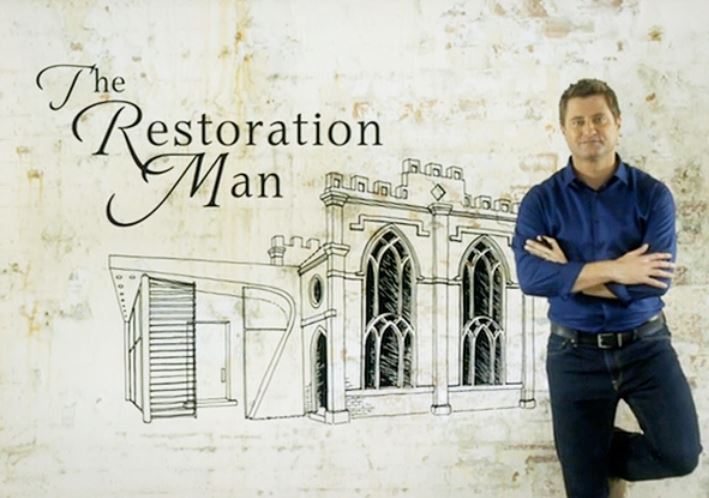
Case Study
Location: Former Old Pumping Station, Cold Ash
Customer: Marina Bacceilli, Steven Crame
Industry: Residential
Key Results
- Increased usable space in the second floor
- One staircase instead of two – increased usable space at ground floor,
- Fast solution to engineering problem resulted in project being able to move forward quickly
“You really saved us, thank you. I wish we had done the whole project with you. I wouldn’t hesitate to recommend you to colleagues and friends”
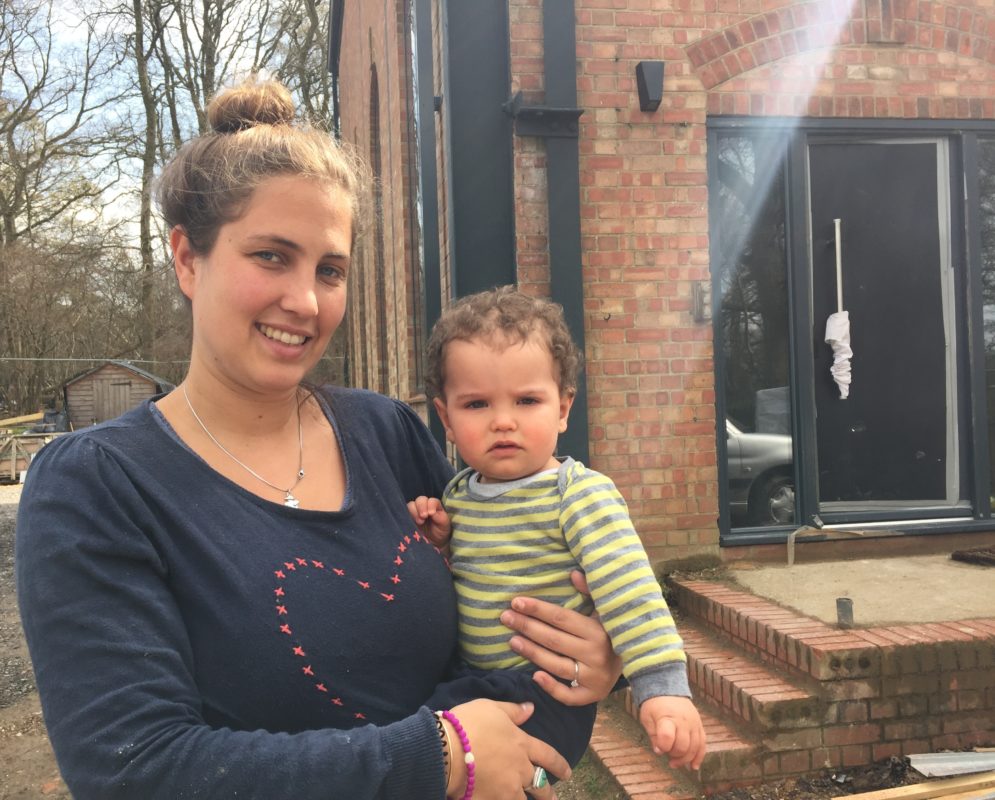
Not A Conventional Project!
Marina and her partner Steven purchased The Old Pumping station in February 2013, with the vision of creating a family home.
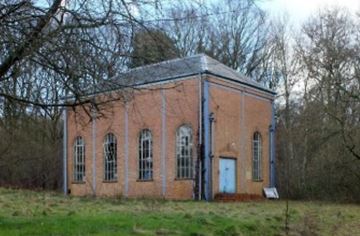
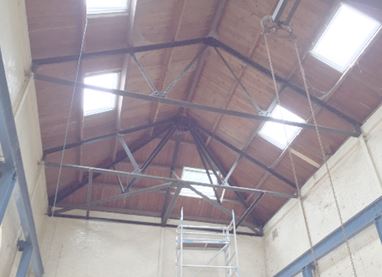
The Pumping Station had been abandoned for 20 or 30 years. When Marina and Steven purchased this unusual property there was just an empty shell with lots of pumps and machinery and a very high ceiling! They could see the potential, as The Old Pumping Station was full of character and situated in a beautiful rural location.
Obtaining Permissions
Planning permission to convert The Old Pumping Station to a family home was granted relatively easily, although they were not permitted to make any significant alterations to the front of the property. A single storey rear extension was approved.
Design Challenges
To avoid the trusses at first floor, the initial Architectural design showed two staircases. Marina and Steven thought this was wasting valuable space. They wanted to find an alternative solution that would allow them to use maximum space at ground floor but still allowing them to have usable space at first floor.

The main problem was the location of the existing trusses. This design meant that at first floor there would have been three steps to get up and over the beam. A site visit from Building Control confirmed that this contravened current building regulations, as minimum head room was not maintained – they had to find an alternative solution.
How Michael Aubrey Partnership Helped
Following a google search Steven and Marina found Michael Aubrey Partnership. After a quick response to their enquiry, and feeling confident that they could provide the design solution that they desperately needed, Michael Aubrey Partnership were instructed.
Michael Aubrey Partnership were able to help Steven and Marina by ;
- Responding quickly to their initial enquiry
- Listening to the problem and providing a quotation in a timely manner
- A prompt site visit to assess the structure and provided an engineering solution to the problem, at a reasonable cost
“You came to site and just sorted everything out for us. You were really friendly – we had a few questions that you were able to answer straight away. I would recommend Michael Aubrey Partnership, as you have been really helpful, your drawings have been sent out quickly and I have been dealt with in a professional way. This isn’t a conventional site and you were able to help us, thank you so much.” Marina Bacchelli
Restoration Man

If you’d like to see more about this project, click here to view the episode broadcast on Channel 4 (link expired)
The Technical Solution
The existing roof was made up of timber purlins spanning between rolled steel angle trusses. Typically steel angle trusses are used in industrial type buildings as they are a very light form of construction and can span reasonable clear distances creating open spaces below, which would have benefited the building whilst it was a pumping station.
The truss configuration is a very efficient structural shape and works on the principle of what we call ‘triangulation’ which means the roof profile is split into numerous triangles which are regarded the strongest structural shape. Therefore, the original truss configuration is fully utilising the steel angles structural capacity by distributing the load to the supporting walls through the triangulated shape by simple tension and compression loads
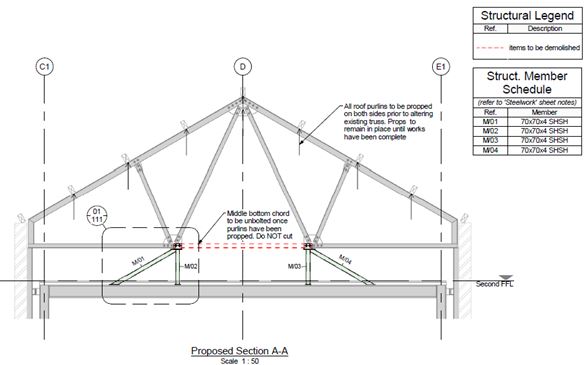
Unfortunately, the bottom member of this truss was located about half a metre above the proposed upper storey floor level and clashed with proposed corridor space, obstructing access between rooms so the truss needed to be altered to allow corridor access
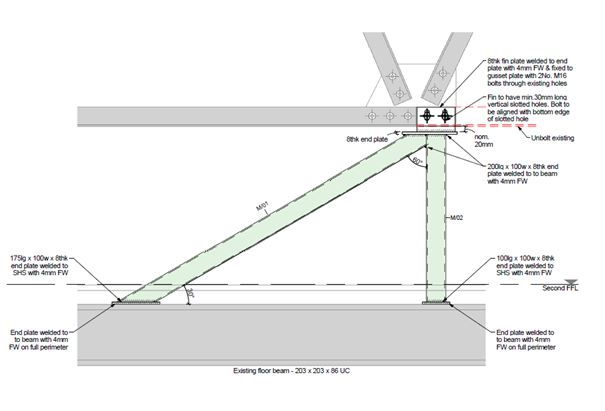
Therefore, the challenge with this project was how we effectively break a very efficient piece of Structure and re-distribute the loads safely back to the walls. After plenty of thought, it was decided the middle piece of the bottom element could be unbolted and removed, with a brace piece installed in place through the existing bolt holes.
This brace piece was welded to the newly installed steel frame at floor level which distributed all truss loads to the walls, replicating the triangulation lost.
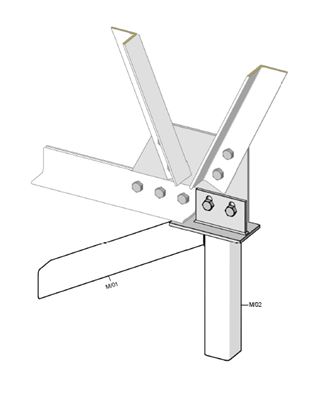
One of the key features to this design was to allow for the steel frame to deflect independently of the roof truss whilst fully distributing the roof load. This is to ensure that the floor beam supporting heavier loads does not impose any load onto the roof truss via the new brace connection. This one-way load interaction was provided by ensuring the brace connection plate to the truss had vertical slotted holes with the bolts located at the bottom of the slot.
How Can We Help You On Your Next Project?
We can help you with your project by applying our specialist knowledge and experience, so that your project will be built on time and on budget.
Please call us today on 0118 962 9666 to see how we can help you.

