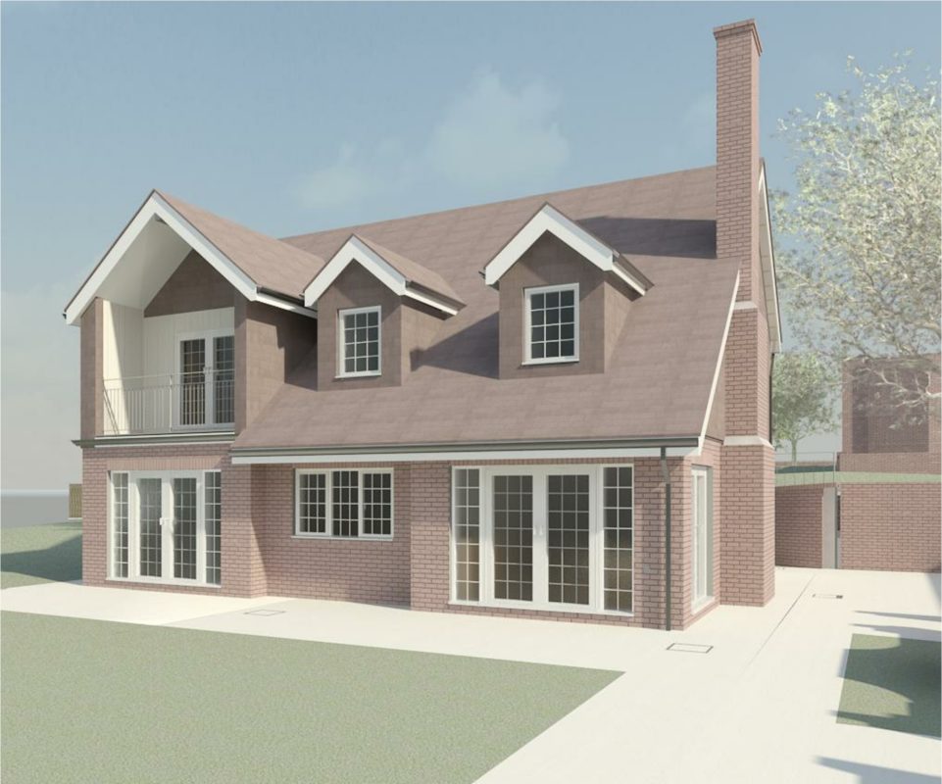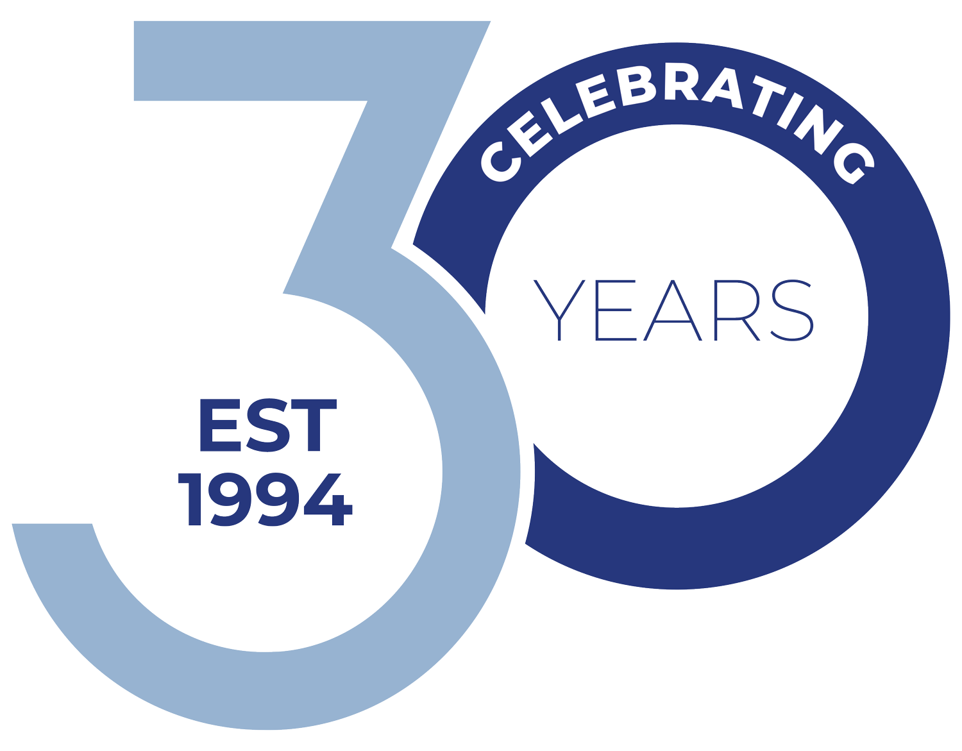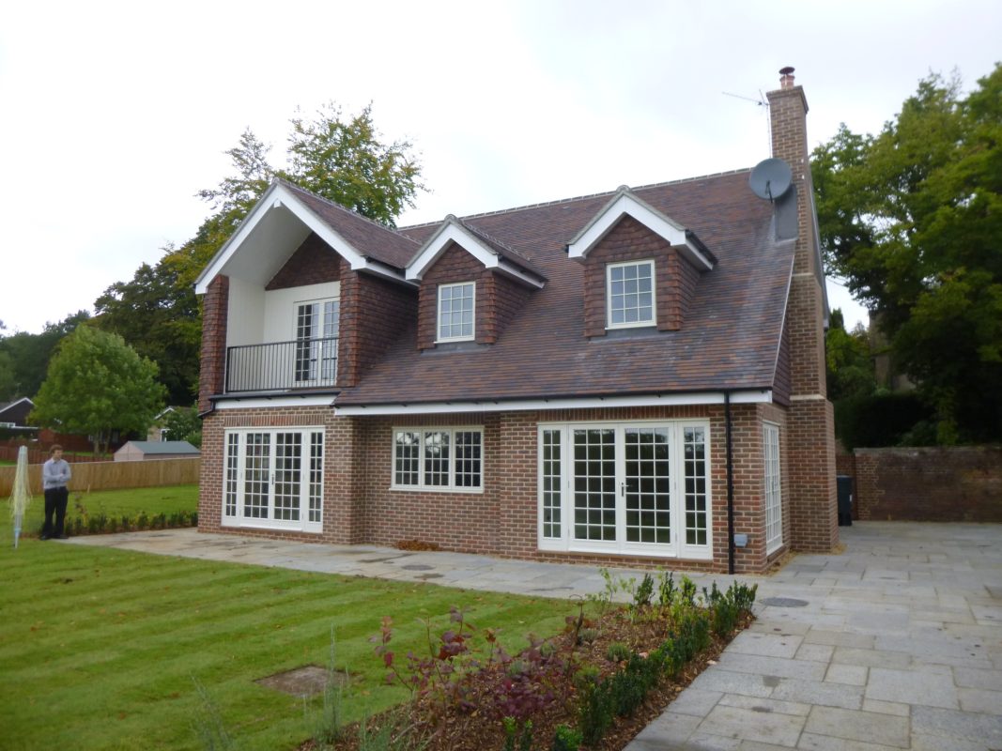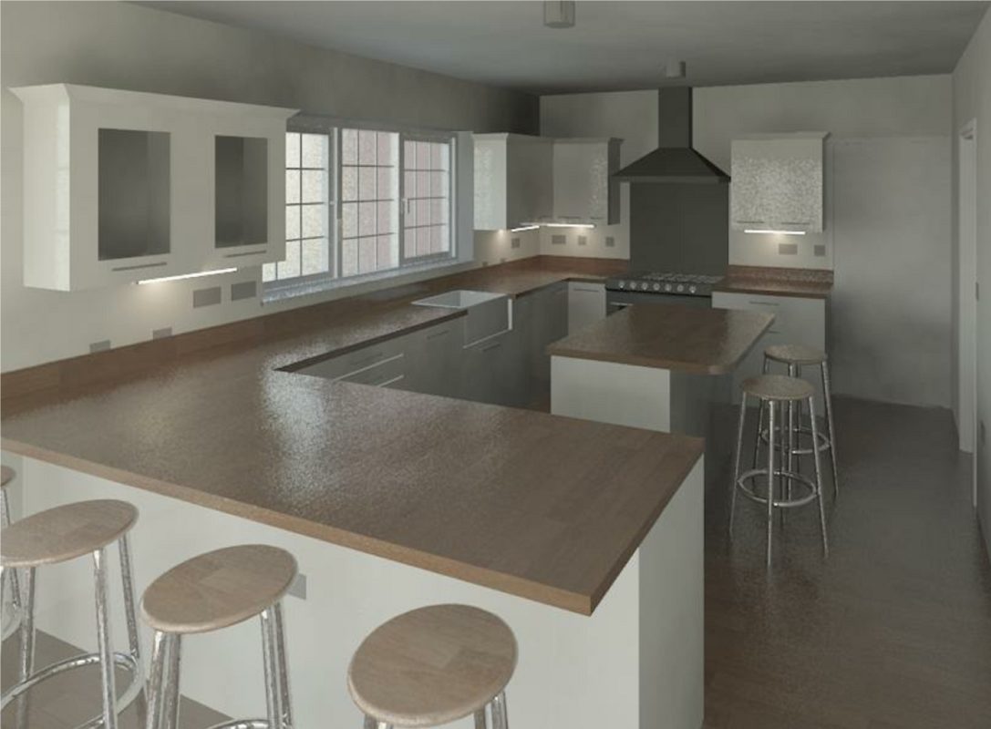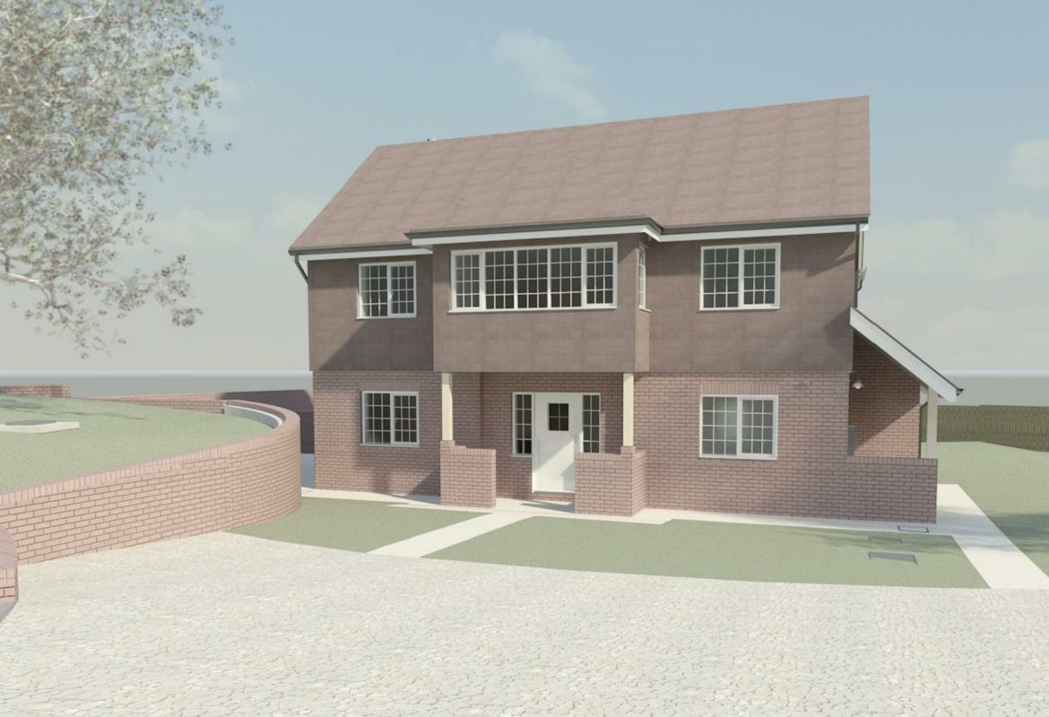BIM Case Study, The Oratory Preparatory School
BIM Case Study
Location: The Headmasters House, The Oratory Preparatory School, Reading
Customer: Will Barrett, Francis Construction
Industry: School/Residential
Key Results:
· On Budget: Target margin achieved on first BIM project
· Early: Off site 2 weeks early
· Zero Defects…. Almost unheard of in Construction
· High Quality: Very happy Client
“Huge success, considering it’s our first BIM project. Makes instigating BIM in the rest of our business much easier. The job was delivered two weeks early, we hit our target margin and our Client was very, very impressed”.
Will Barratt, Managing Director, Francis Construction
Contact us for a free consultation
Changing Times
Having always worked in a traditional manner, either as a Design and Build Contractor or purely as a Contractor building out the design, Francis Construction were keen to complete a BIM project and integrate BIM into their business – they could see the potential that BIM could offer and were keen to investigate a new method of working.
Having worked successfully with Michael Aubrey Partnership on previous projects, where Michael Aubrey delivered structural engineering solutions, collaborating on their first BIM project was a natural progression. Francis Construction took on the role of the Information Manager and Michael Aubrey lead the BIM team, co-ordinating the whole design.
The Oratory Preparatory School Project
The Oratory Preparatory School Project was approx 2,400 sq ft (225m2) new build house for the Headmaster, to be built in the school grounds. This project was chosen as it was a relatively straight forward build and it was easy to measure the BIM performance against what Francis Construction would normally expect using a traditional Design and Build route.
How Things Used To Work
Inevitably during the construction phase problems would typical arise on site and this project was no exception. Working in a traditional way, if the design team were distracted by a design issue on site, design delays would occur meaning the build work would catch up with the published design, leading to forced decisions without proper time for consideration. Buying decisions wouldn’t be as astute as they could be, therefore the Contractor wouldn’t get the most competitive rates and his margin would reduce.
Collaborative Working
On this project Michael Aubrey co-ordinated the whole design team. Working in a collaborative way meant they could give any problems their full effort, so everyone’s design was finished in a timely manner.
The design was co-ordinated and well thought through in advance, so Francis Construction could buy labour and materials at competitive rates.
Information was complete and accurate, removing the various design conflicts to make the project error free.
Buildability was greatly improved and clash detection helped minimize the overall cost of the project at the construction phase.
Michael Aubrey Partnership was able to help Francis Construction by;
- Setting clear parameters at the beginning of the project
- Maintaining a collaborative way of working
- Being open with design information
Building Architectural and Services Models
- Creating a federated model for coordination and clash detection purposes
- Planning the build, testing the build virtually to ensure buildability
- Publishing all production information from the federated model
- Delivering designs in a timely manner
2Ddrawings used on site, with 3D views easily available as and when required
Clients Reaction
The Client was very, very impressed. They liked the fact that we were using innovative technology to deliver outstanding design and the 3D visualisation in the early stages ensured the Client was on board with the design from the very beginning.
Finding A Better Way
Francis Construction just knew there was a smarter way to work and wanted to investigate BIM. Using a BIM workflow they delivered a better design to their Client, whilst leaving them with a healthy profit, ultimately enabling them to grow their business.
“A huge success considering it was our first BIM project, we’ve only dipped our toes in the water – there is so much more power BIM can give us. Really pleased this contract has turned out successfully, can’t wait for the next one!”
We’d like to help you on your next project.
contact us
