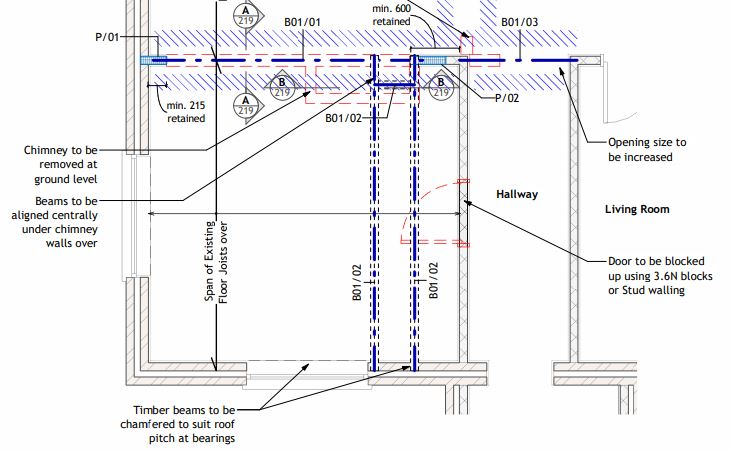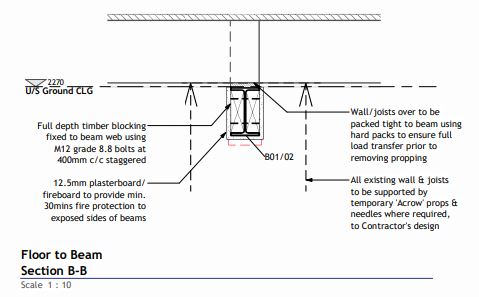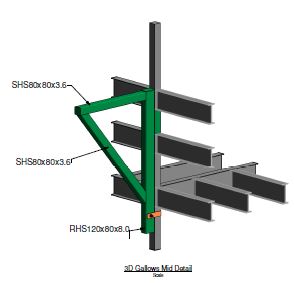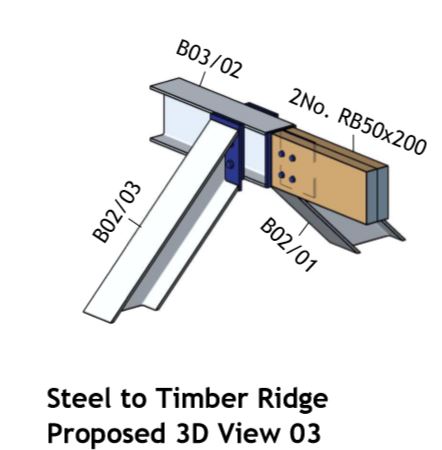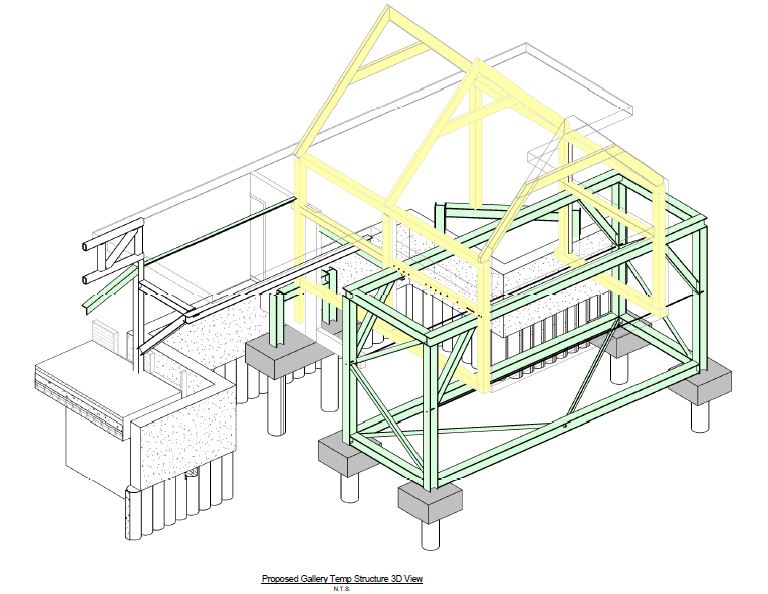Examples of level of Detail
For all of our projects we use REVIT – even single wall removals!
It allows us to build in a virtual world whilst communicating to builders what is required on site.
We can work by either importing your Revit files for us to work on the structure, or your CAD files, whatever format that you are currently using.
